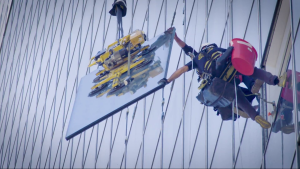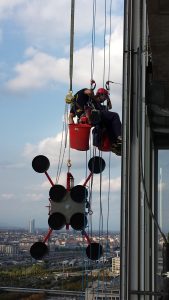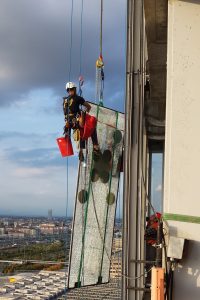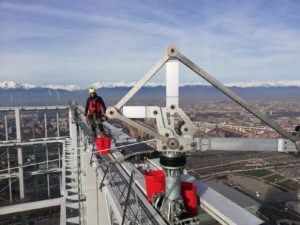REGIONE PIEMONTE NEW HQ
STUDIO DI ARCHITETTURA
Fuksas
CONTRAENTE
Torreregionepiemonte scarl
ANNO
2014
PHOTO CREDIT
© Giancarlo Puddu
The skyscraper, third by height in Italy after the UniCredit Tower of Milan and the Isozaki Tower (Allianz) of 209.20 meters always in Milan, includes 42 floors: 41 will be destined for office while the penthouse of the 43rd floor (located at about 200 m high) will host a welcome forest accessible to the public that will actually constitute the highest panoramic platform among those present in any Italian skyscraper. The project underwent numerous changes that determined the reduction in height from the original one of 220 m to the definitive one of 209 m. On the facades there is the installation of 1,000 m² of photovoltaic panels, to guarantee as much as possible energy self-sufficiency, combined with the construction of large glazed surfaces to reduce the need to resort to artificial light.
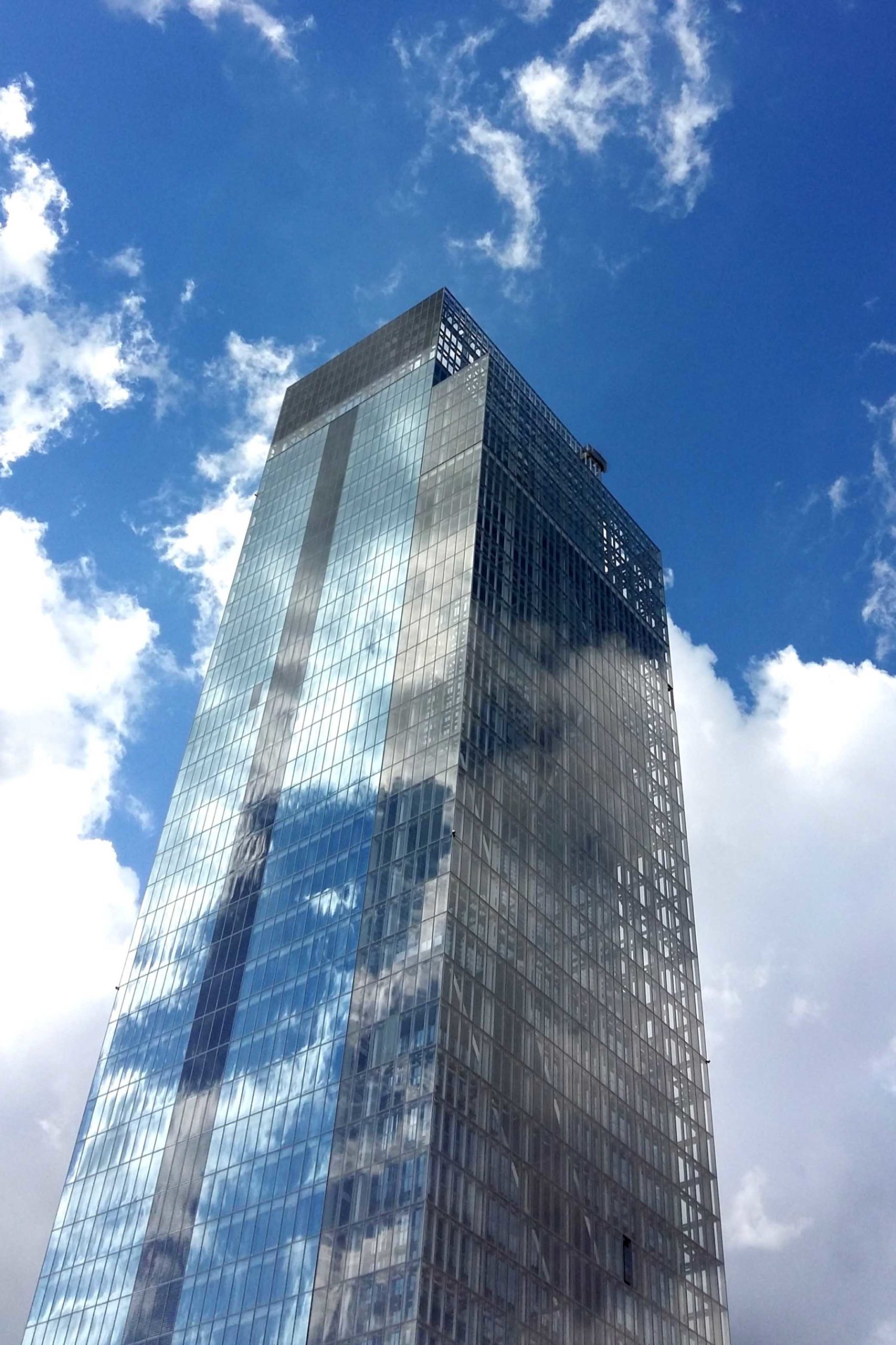
OBIETTIVO
- 202 m high
- Crystal veil on top (20m)
- The glass and steel façade is structured as a double leather, allowing you to have better control over energy saving. While the panels that wind inside the double volumes of the tower itself allow a useful reflection of light at strategic points but also a lower solar radiation in other environments of the building, more inspecting the unpleasant greenhouse effect.
With these design expedients a compromise has been reached between a completely smooth façade and a composed of original sunshades, obtaining a very characterizing result, which Fuksas himself defined kaleidoscopic.
