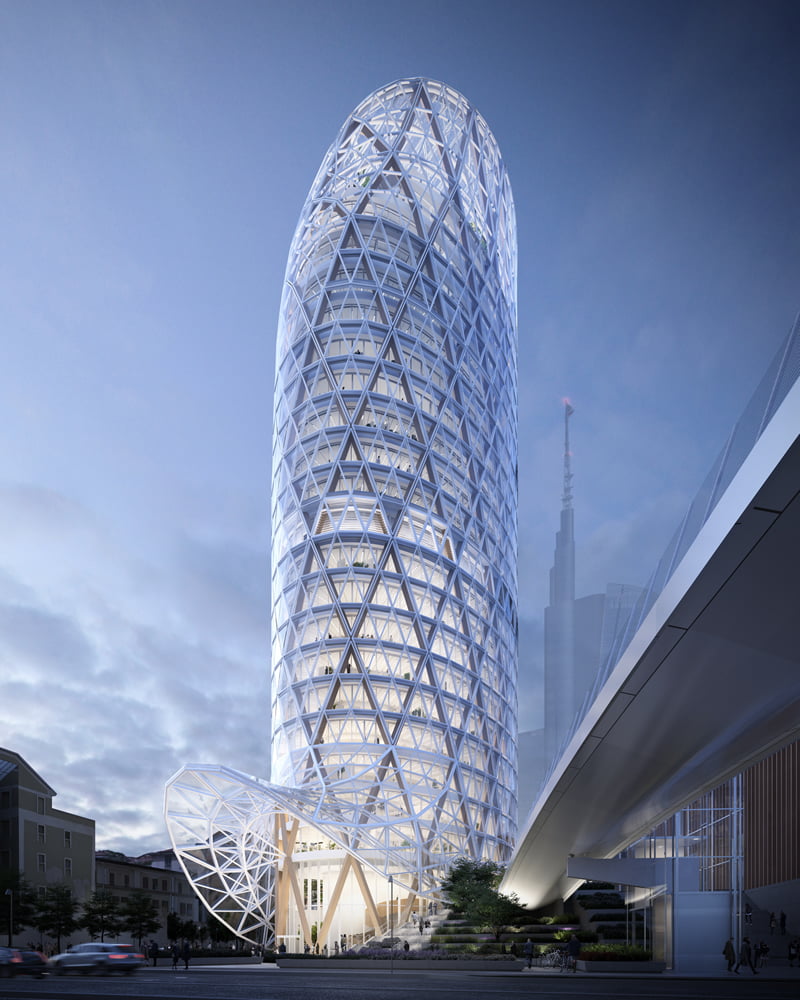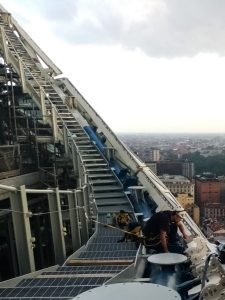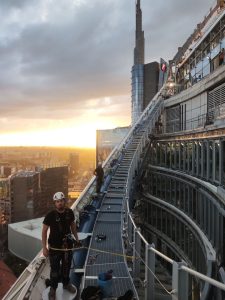UNIPOL SAI HQ
STUDIO DI ARCHITETTURA
Studio Cucinella Arch.
CONTRAENTE
CMB Soc. Corp.
FAÇADE PRODUCER
Yuanda Metalsigma
ANNO
2020
PHOTO CREDIT
@ Momo1435 Flickr
The building, elliptical form is located in the center of the area of new urbanization of Via Melchiorre Gioia in Milan and has a vertical glazed façade with a supportive structure in interior wooden facade. The façade opens at the base of the building to form a large shelter overlooking the entrance of the building. The façade continues over the cover plan with a remarkable height sail, to preliminate about 20 m. On the roof there are raised bodies also glazed. . There is also a broad internal opening, passing through the entire height of the building, which constitutes a vast internal environment (winter garden) also to be prepared for accessing operators.

OBIETTIVO
- About 120 m high
- Cover: inclined crowning of about 50 °, presence of photovoltaic and perimeter sail (max highabout 5 m)
- Facade: Double leather structure with internal structural parts, no protruding elements.
- Canopy: continuation of the facade that opens to the outside, presence of strairs.
- Winter garden: interior vertical environment through the entire building, non-corresponding balconies on the vertical.
With the Rope Access it is possible to reach 100% of external and internal facade surfaces.

RISULTATO



